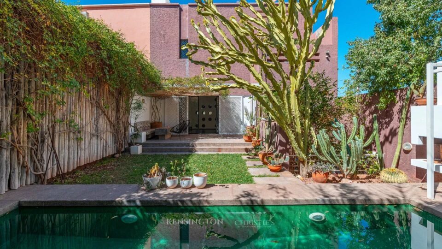
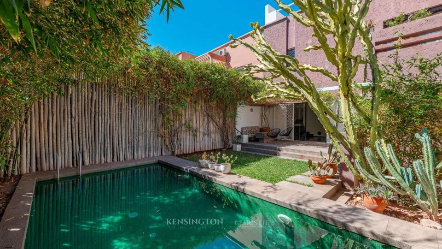
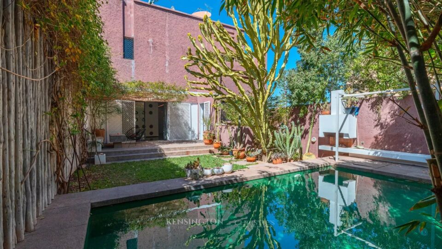
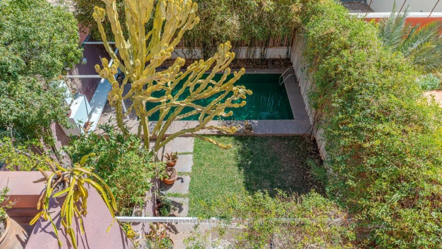
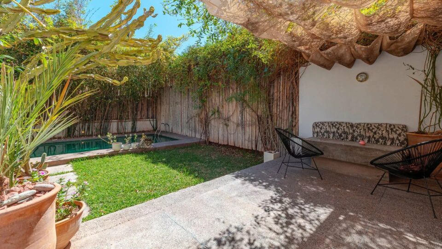
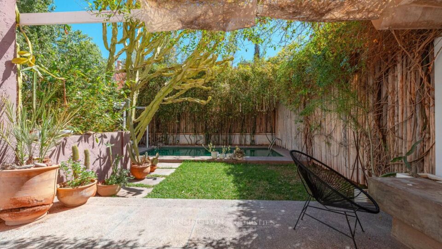
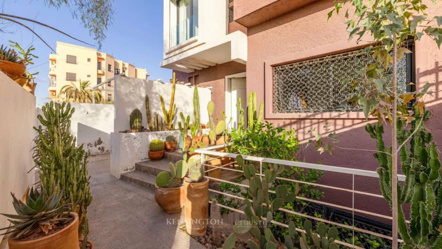
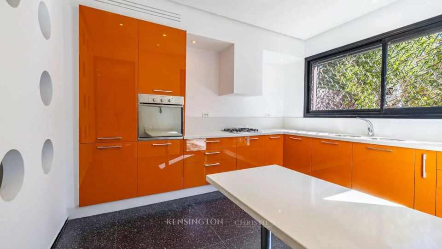
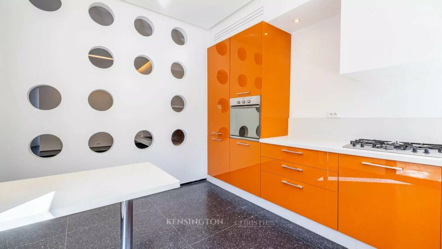
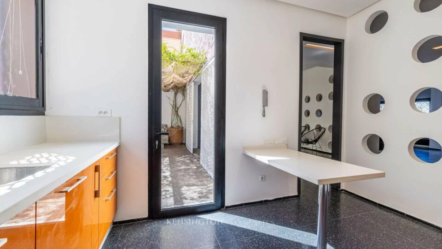
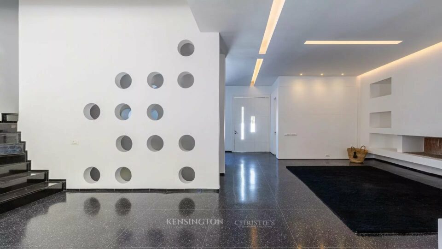
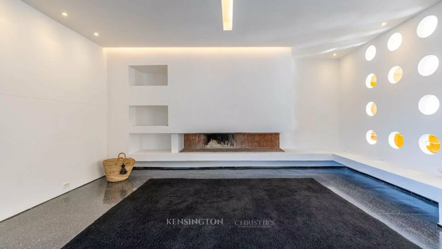
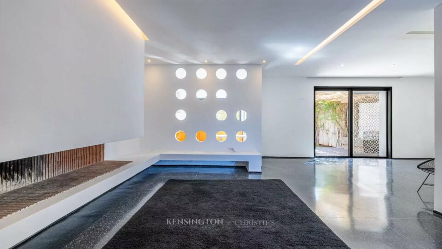
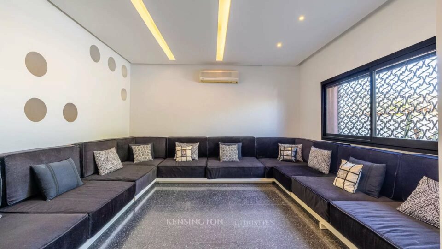
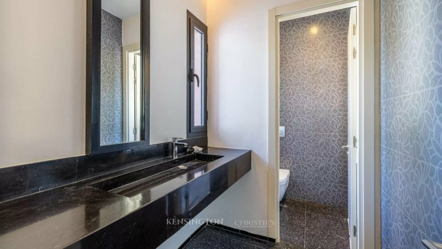
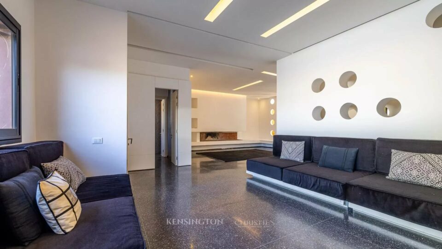
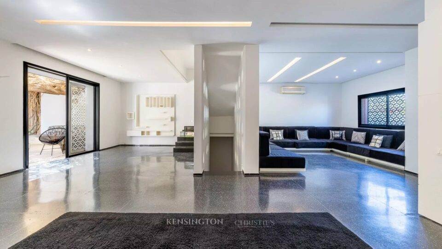
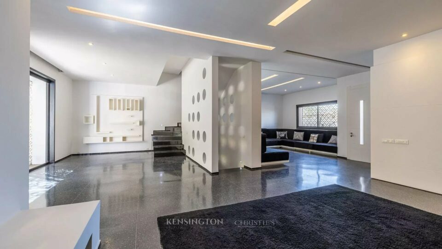
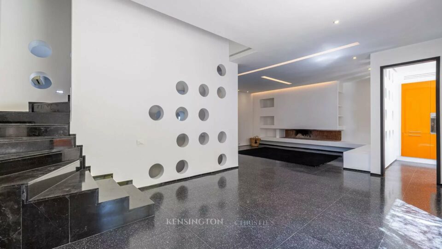
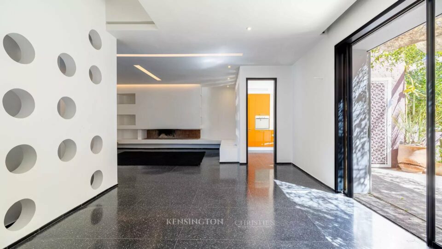
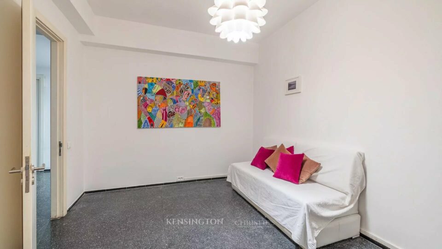
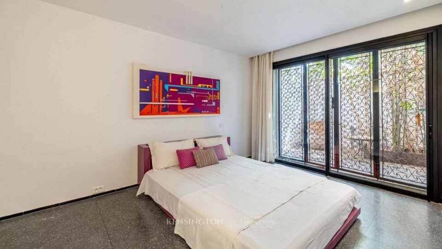
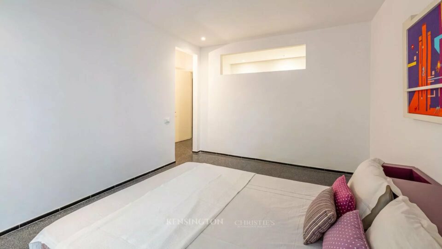
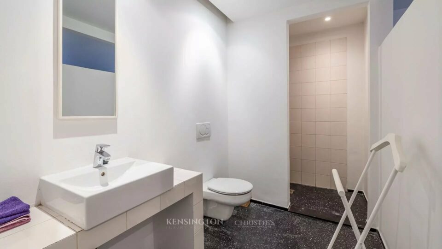
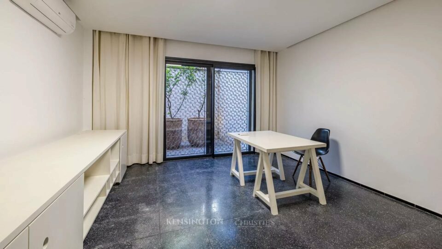
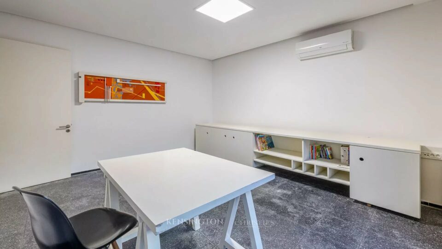
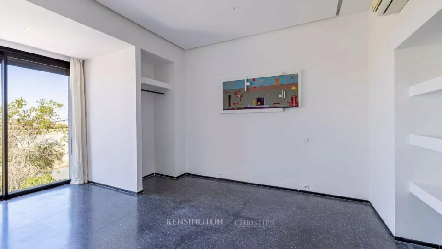
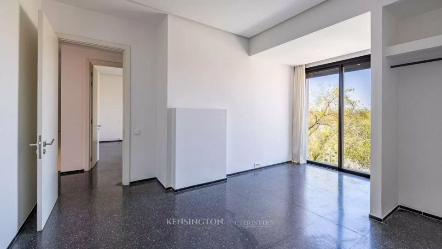
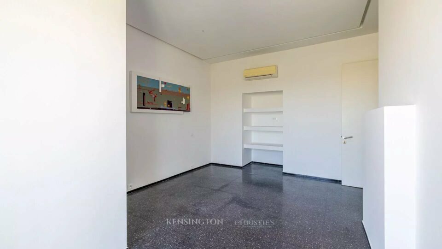
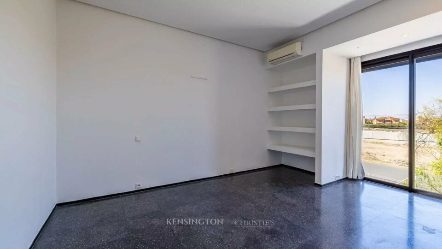
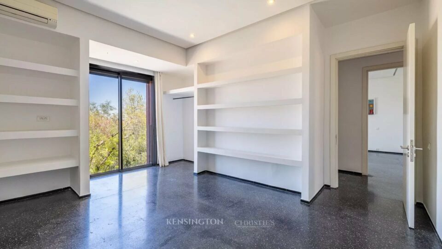
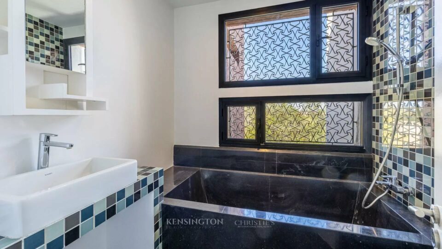
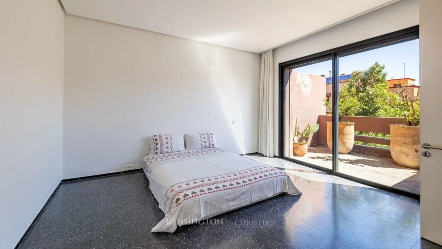
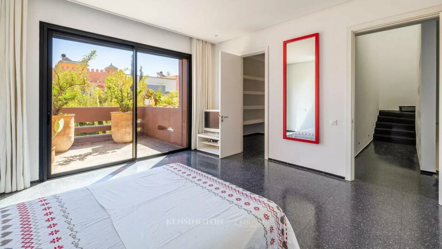












































Villa Marcelos - regular villa for sale in Marrakech
Villa Marcelos - villa for sale in Marrakech
380,000
Ref: KPPM02490
4 Bedrooms
7 Rooms
270 m²
300 m²
- Bedroom: 4
- Bathroom: 3
- Living room: 1
- Dining room: 1
- Maid's room: 1
- Study: 1
- Kitchen: 1
- Lavatory: 1
- Laundry room: 1
Villa Marcelos - regular villa for sale in Marrakech
Villa Marcelos - villa for sale in Marrakech














































































380,000
Ref: KPPM02490
4 Bedrooms
7 Rooms
270 m²
300 m²
- Bedroom: 4
- Bathroom: 3
- Living room: 1
- Dining room: 1
- Maid's room: 1
- Study: 1
- Kitchen: 1
- Lavatory: 1
- Laundry room: 1
Description of Villa Marcelos
Titled architect house of 300m2 built in 2009, ideally located between Victor Hugo and Targa, it is made up of 3 levels of identical sizes on a plot of 270m2.
The ground floor is dedicated to reception areas: at the entrance we find a Moroccan living room with guest toilets, a second living room with fireplace, a dining room and a kitchen opening directly onto the garden terrace.
The upper floor has a suite with dressing room and bathroom and two bedrooms with shared bathroom. A staircase provides access to 2 roof terraces and a laundry room.
The basement, naturally lit by two fully recessed gardens, houses a guest bedroom with its bathroom and patio, an office with patio, a service bedroom, a massage room and a storage space.
The garden located to the east has a shaded terrace, a 7*3.5m swimming pool and a barbecue area.
An atypical town house not to be missed!
The ground floor is dedicated to reception areas: at the entrance we find a Moroccan living room with guest toilets, a second living room with fireplace, a dining room and a kitchen opening directly onto the garden terrace.
The upper floor has a suite with dressing room and bathroom and two bedrooms with shared bathroom. A staircase provides access to 2 roof terraces and a laundry room.
The basement, naturally lit by two fully recessed gardens, houses a guest bedroom with its bathroom and patio, an office with patio, a service bedroom, a massage room and a storage space.
The garden located to the east has a shaded terrace, a 7*3.5m swimming pool and a barbecue area.
An atypical town house not to be missed!
Property Features
- Air-conditioning
- Fireplace
- Fence
- Outdoor lighting
- Well
- Optical fiber
- Intercom
- Swimming pool
Villa Marcelos - regular villa for sale in Marrakech
Villa Marcelos - villa for sale in Marrakech














































































380,000
Ref: KPPM02490
4 Bedrooms
7 Rooms
270 m²
300 m²
- Bedroom: 4
- Bathroom: 3
- Living room: 1
- Dining room: 1
- Maid's room: 1
- Study: 1
- Kitchen: 1
- Lavatory: 1
- Laundry room: 1
Description of Villa Marcelos
Titled architect house of 300m2 built in 2009, ideally located between Victor Hugo and Targa, it is made up of 3 levels of identical sizes on a plot of 270m2.
The ground floor is dedicated to reception areas: at the entrance we find a Moroccan living room with guest toilets, a second living room with fireplace, a dining room and a kitchen opening directly onto the garden terrace.
The upper floor has a suite with dressing room and bathroom and two bedrooms with shared bathroom. A staircase provides access to 2 roof terraces and a laundry room.
The basement, naturally lit by two fully recessed gardens, houses a guest bedroom with its bathroom and patio, an office with patio, a service bedroom, a massage room and a storage space.
The garden located to the east has a shaded terrace, a 7*3.5m swimming pool and a barbecue area.
An atypical town house not to be missed!
The ground floor is dedicated to reception areas: at the entrance we find a Moroccan living room with guest toilets, a second living room with fireplace, a dining room and a kitchen opening directly onto the garden terrace.
The upper floor has a suite with dressing room and bathroom and two bedrooms with shared bathroom. A staircase provides access to 2 roof terraces and a laundry room.
The basement, naturally lit by two fully recessed gardens, houses a guest bedroom with its bathroom and patio, an office with patio, a service bedroom, a massage room and a storage space.
The garden located to the east has a shaded terrace, a 7*3.5m swimming pool and a barbecue area.
An atypical town house not to be missed!
Property Features
- Air-conditioning
- Fireplace
- Fence
- Outdoor lighting
- Well
- Optical fiber
- Intercom
- Swimming pool