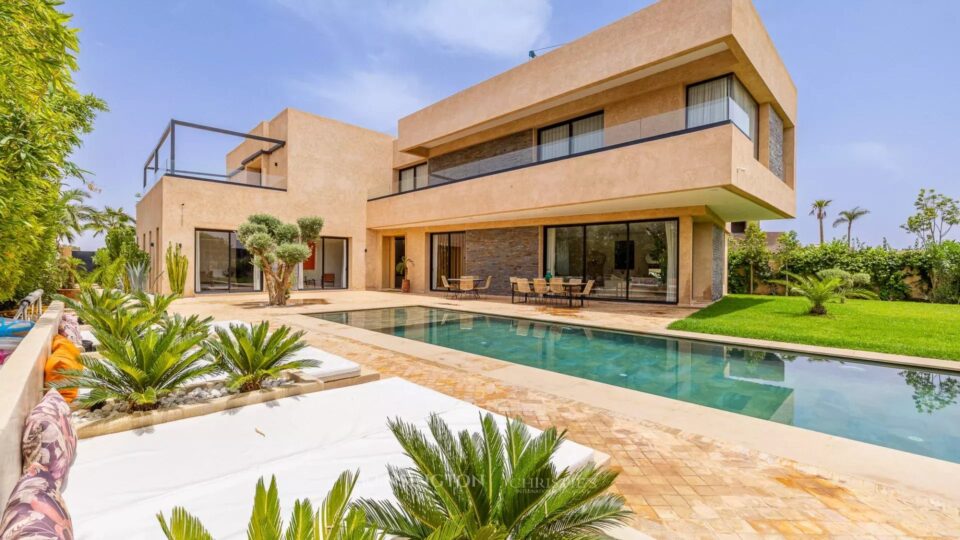
Kensington Luxury Properties®
The leaders in luxury real estate
in Morocco
All properties offered by kensington Morocco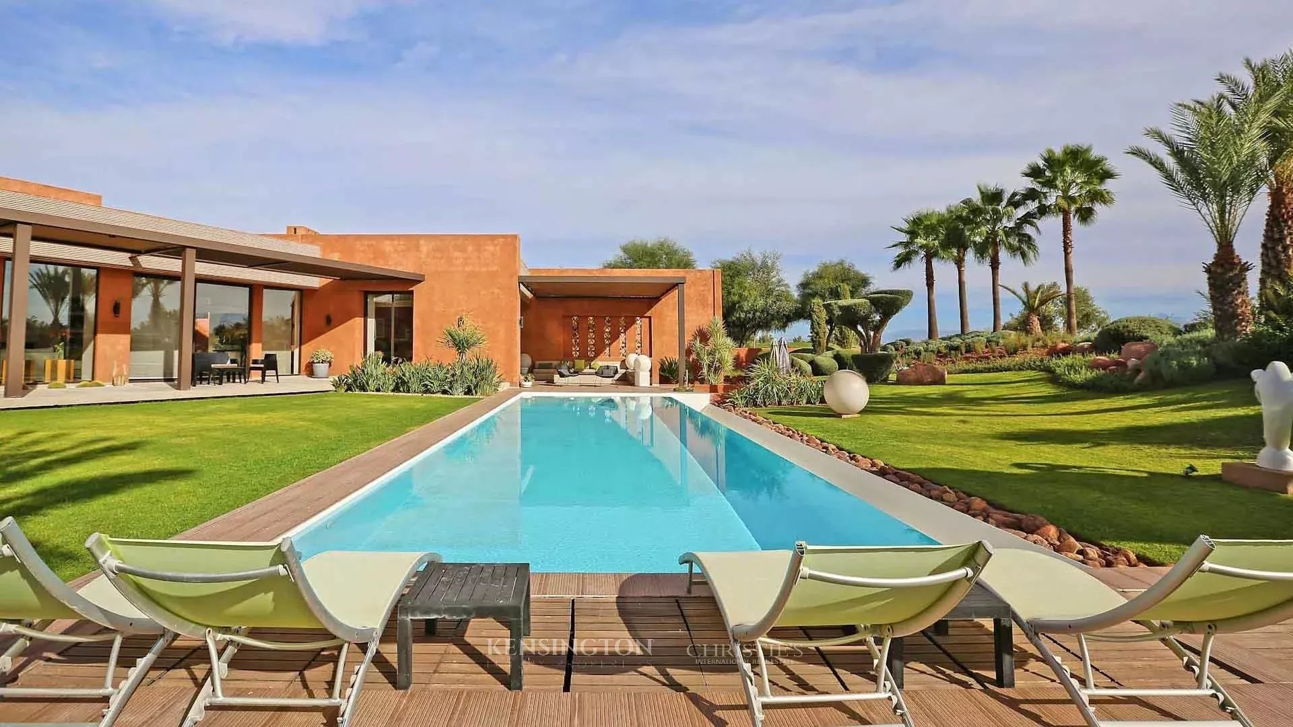
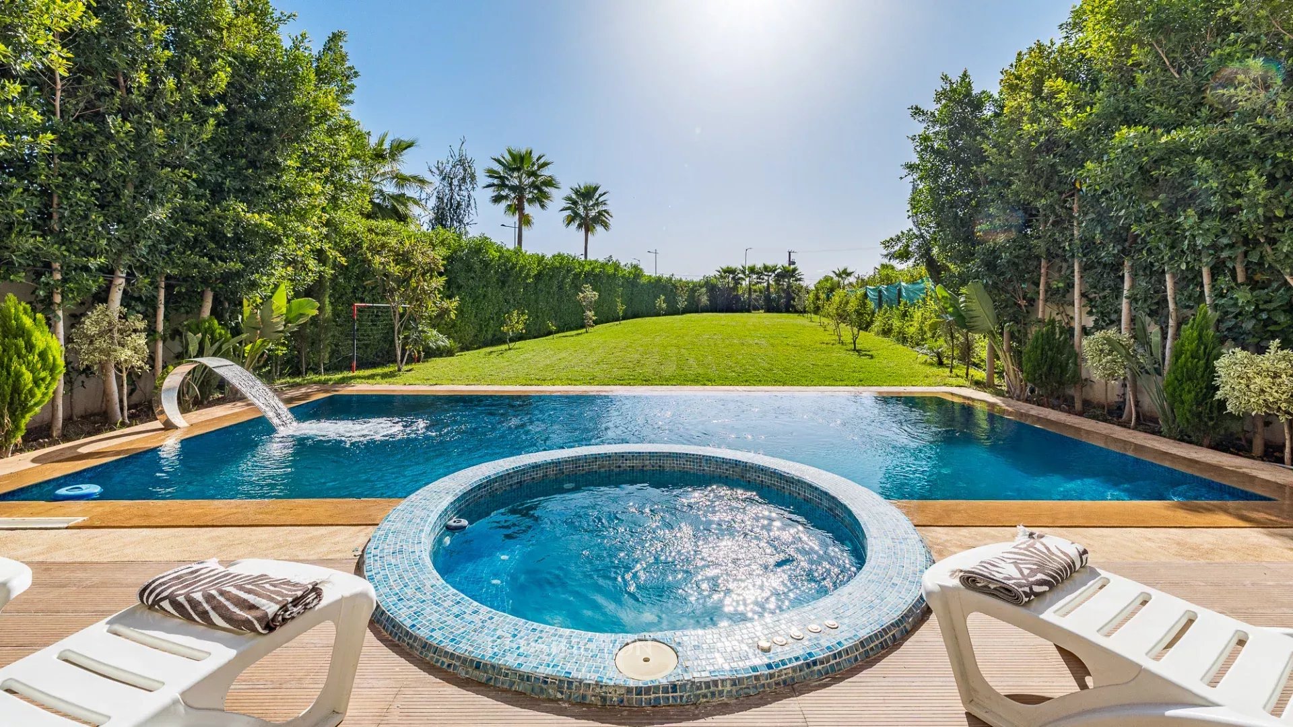
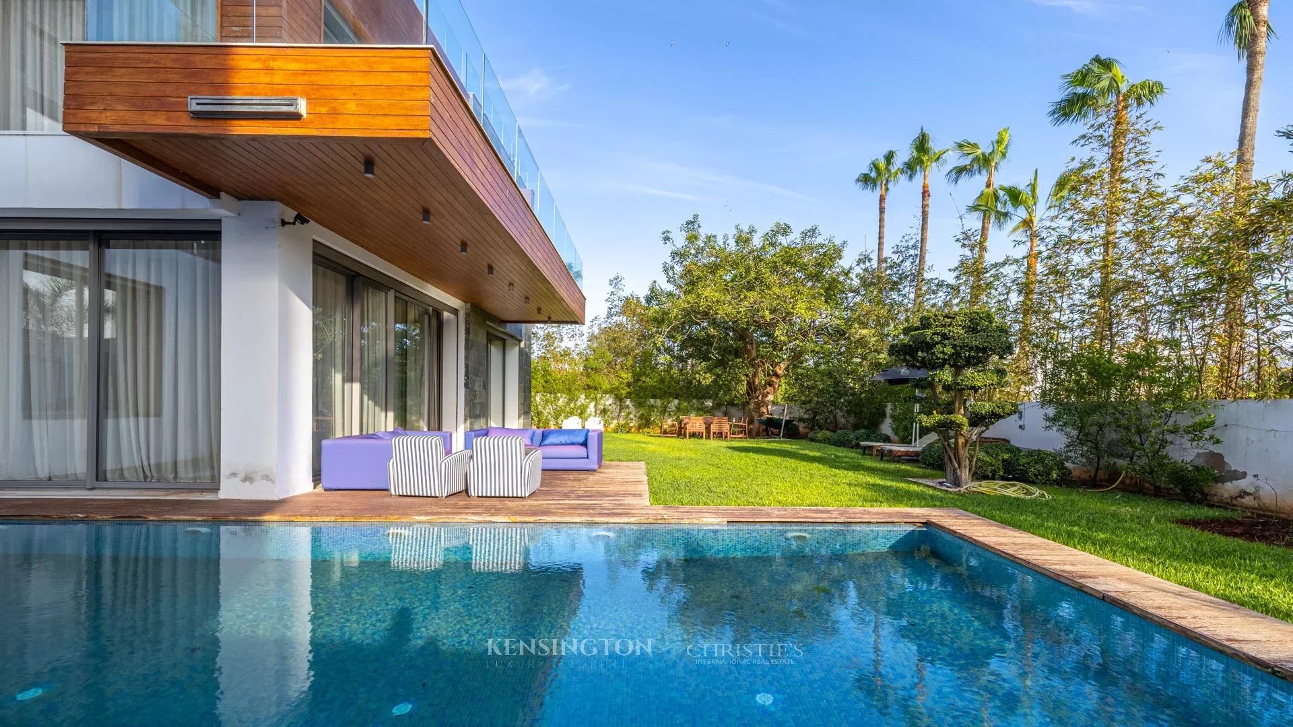
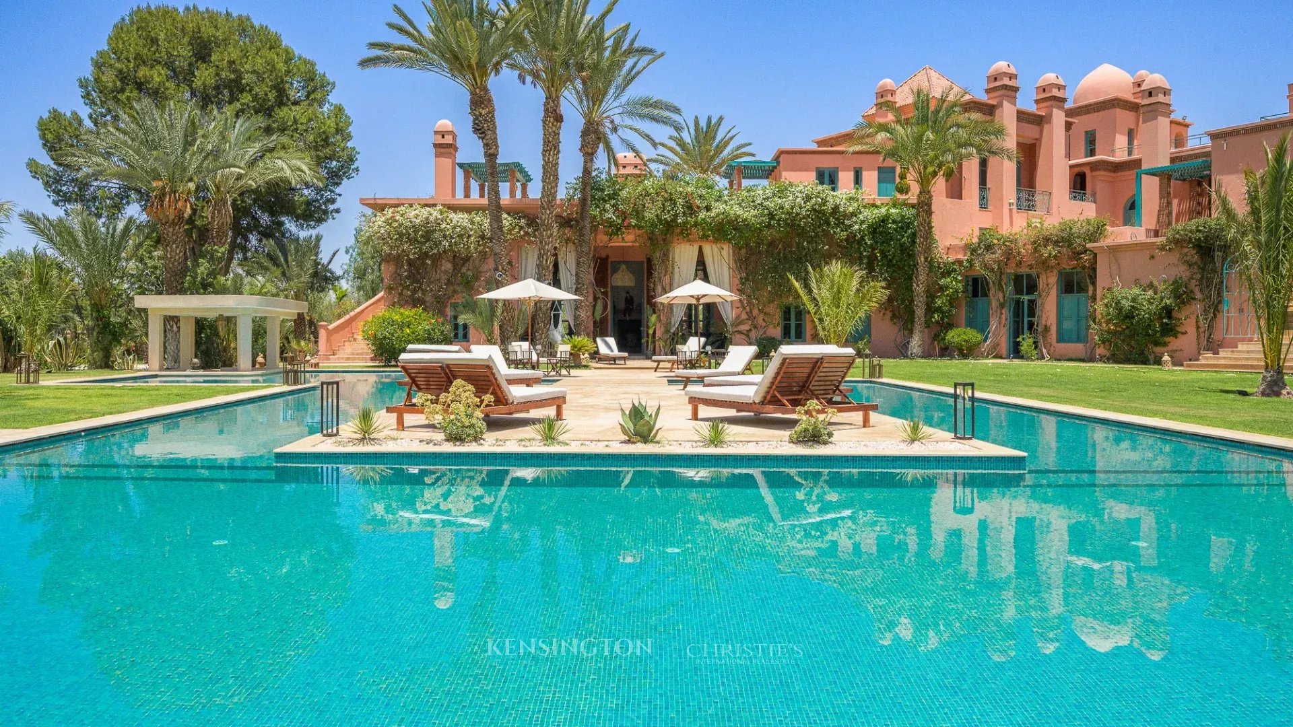
With many years of experience and a wide range of cultural and linguistic backgrounds, the team at Kensington Luxury Properties, a luxury real estate agency in Morocco, can help you find the property of your dreams in this magnificent country.
From traditional riads to stunning coastal villas, we have a vast portfolio of properties to choose from and we'll find you the perfect one! With our unrivalled knowledge of real estate in this wonderful Kingdom, we take care of all the details to make your experience unforgettable.
All this makes Kensington Maroc a renowned luxury real estate agency in Morocco. Specialising in the luxury property market, we offer our clients unique services that make us one of the most reputable estate and letting agencies in Morocco.
Luxury Villas for Sale and Rent
Morocco, a pearl in the heart of North Africa, offers a multitude of enchanting landscapes and exquisite scents. Its friendly people and delicious cuisine add to its irresistible charm.
Marrakech, a city bursting with energy, is the ideal place to enjoy the comfort of a luxury villa for sale or rent. Staying or living in a villa with a swimming pool in Marrakech gives you a unique experience in the heart of this vibrant city.
Each villa in Marrakech offered by our agency has its own household staff: chauffeur, cook, housekeeper, and very often premium, personalised concierge services, available on request. These top-of-the-range services guarantee you a carefree stay and unforgettable moments.
Discover absolute luxury and comfort in one of our luxury villas in Marrakech, where every detail has been thought of for your well-being and satisfaction. Whether you are looking for a luxury villa for sale or for rent, we have the ideal property for you.
OUR LATEST LUXURY PROPERTIES FOR SALE
Discover real estate excellence with Kensington Morocco Luxury Real Estate’s villas for sale. Our prestigious properties combine luxury, comfort and exquisite design, offering an incomparable lifestyle in the heart of Morocco. Whether you are looking for a sumptuous primary residence or a dream retreat, our selection of villas for sale will meet your highest expectations. Each home is an architectural masterpiece, promising an exceptional living experience. Don’t miss the opportunity to own your own luxury oasis. Contact Kensington Morocco today for a private viewing and let us guide you to your next exceptional property.

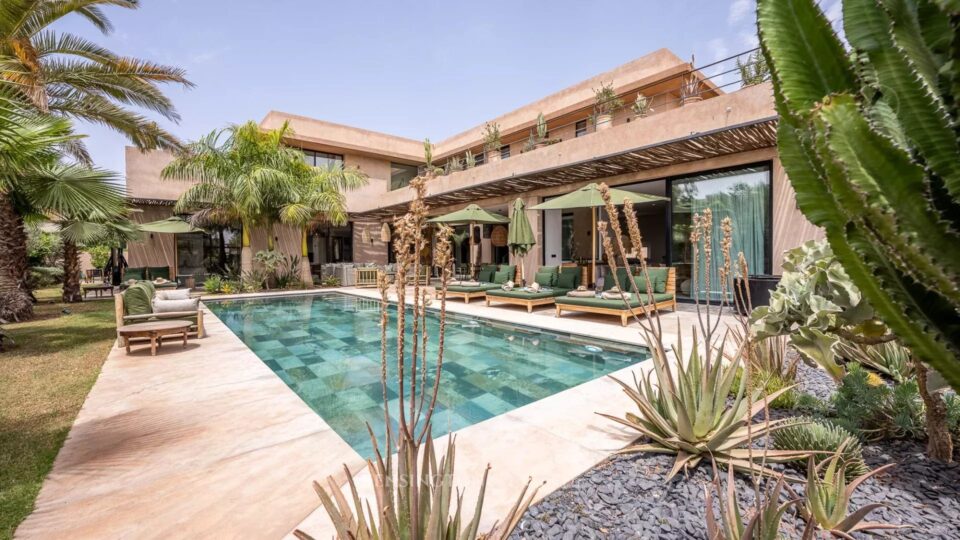
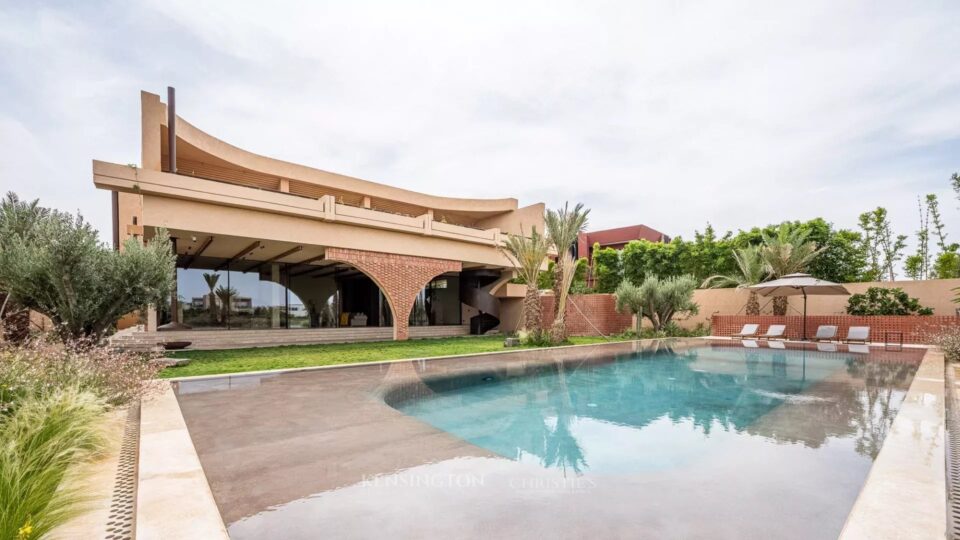
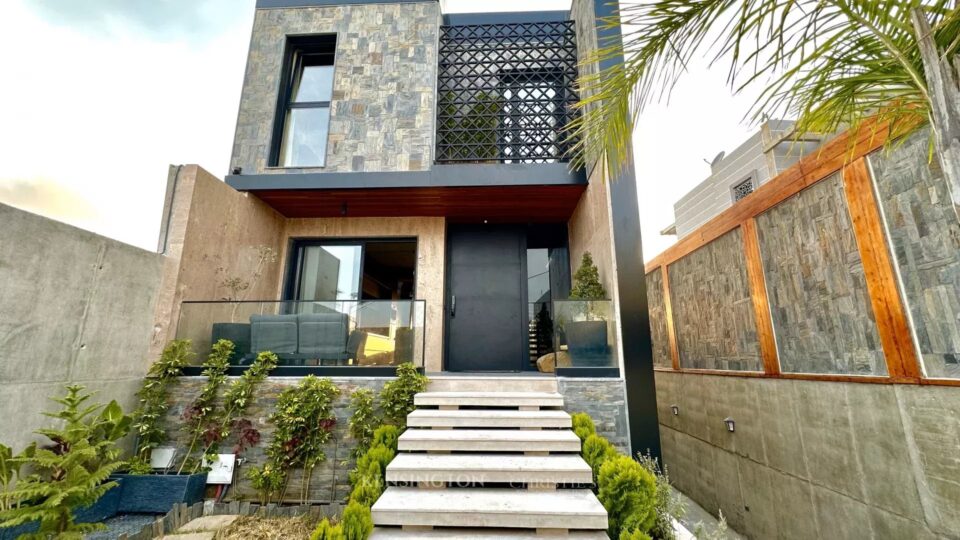
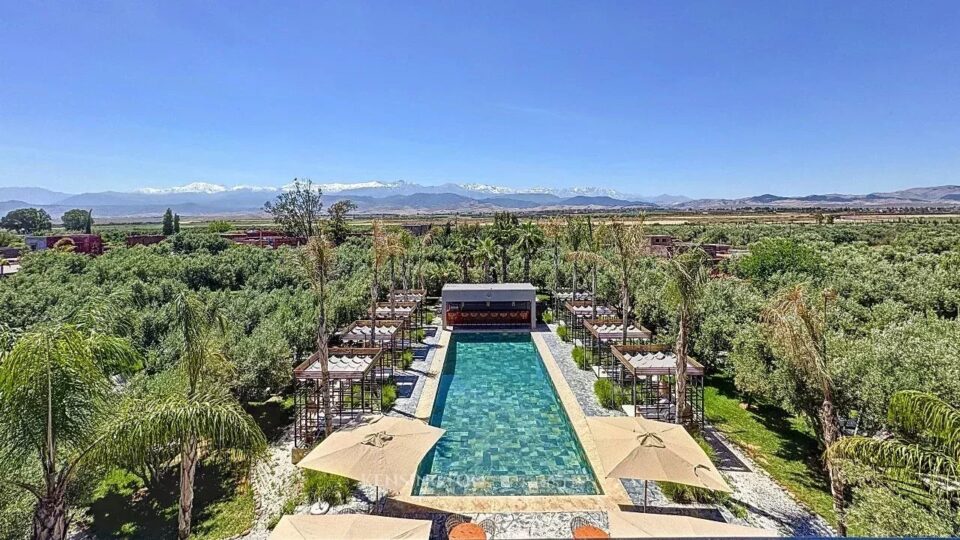
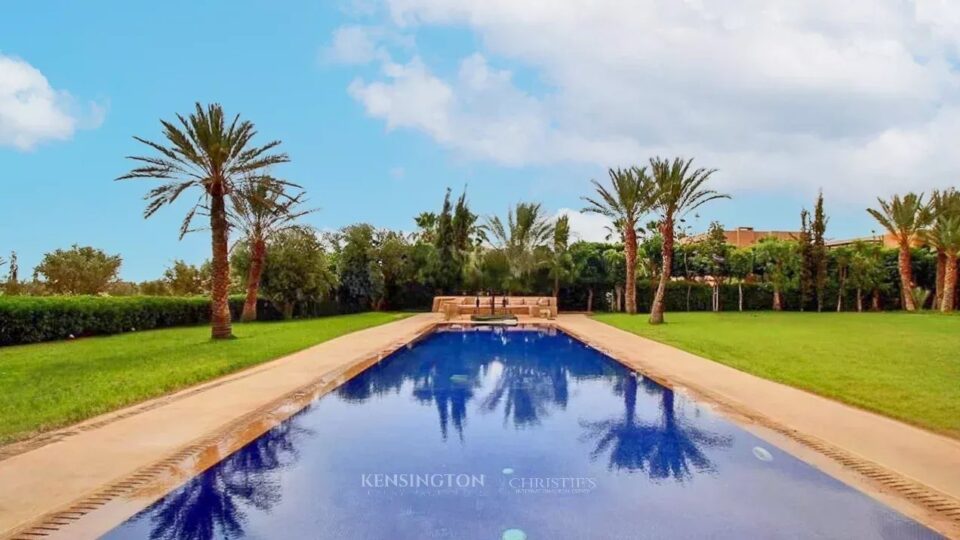
OUR LATEST LUXURY PROPERTIES FOR RENT
Experience the ultimate in luxury with Kensington Morocco Luxury Real Estate’s villas for rent. Our exclusive collection of luxury properties offers an unforgettable stay in exceptional homes in Morocco. Whether you are looking for a dream getaway or a high-end temporary residence, our villas for rent combine elegance, comfort and tailor-made services. Each property is carefully selected to meet the highest standards, promising a luxurious and uncompromising living experience. Imagine yourself by a private pool, surrounded by lush gardens, in a villa that combines traditional architecture with modern amenities. Don’t wait any longer to experience the height of refinement: contact Kensington Morocco today and let us transform your stay into an unforgettable experience in one of our sumptuous villas for rent.
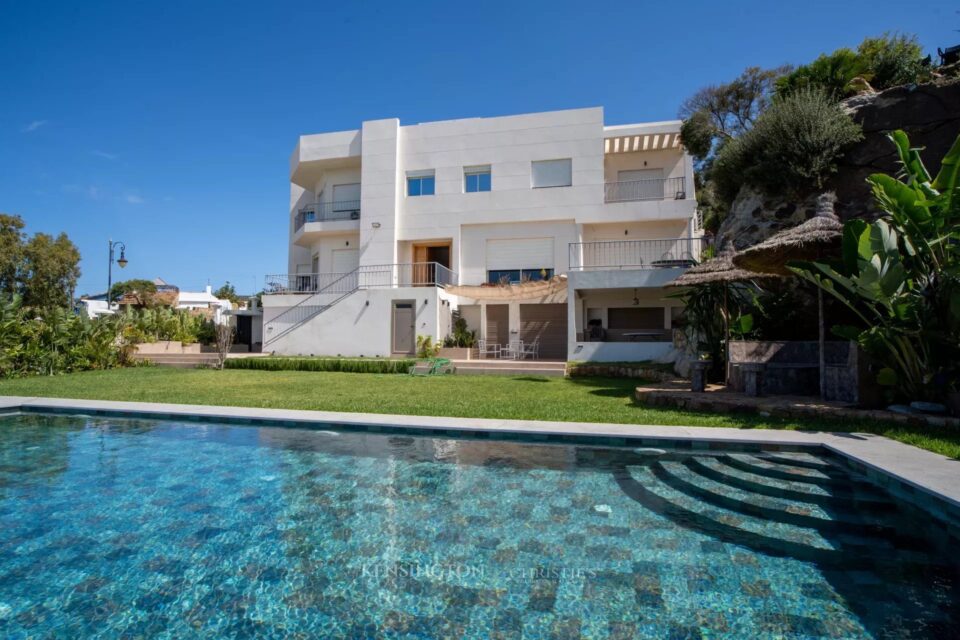
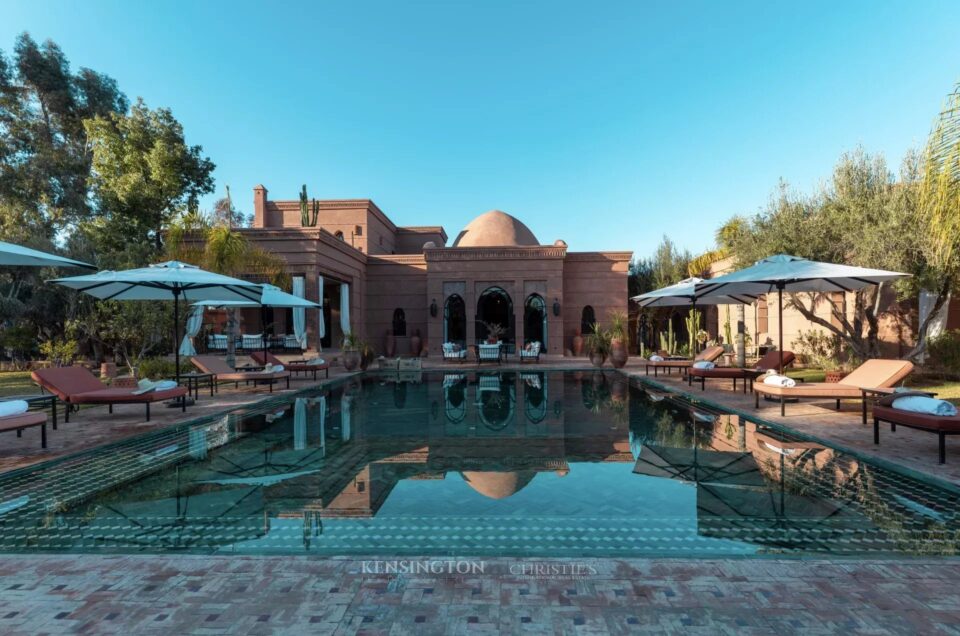
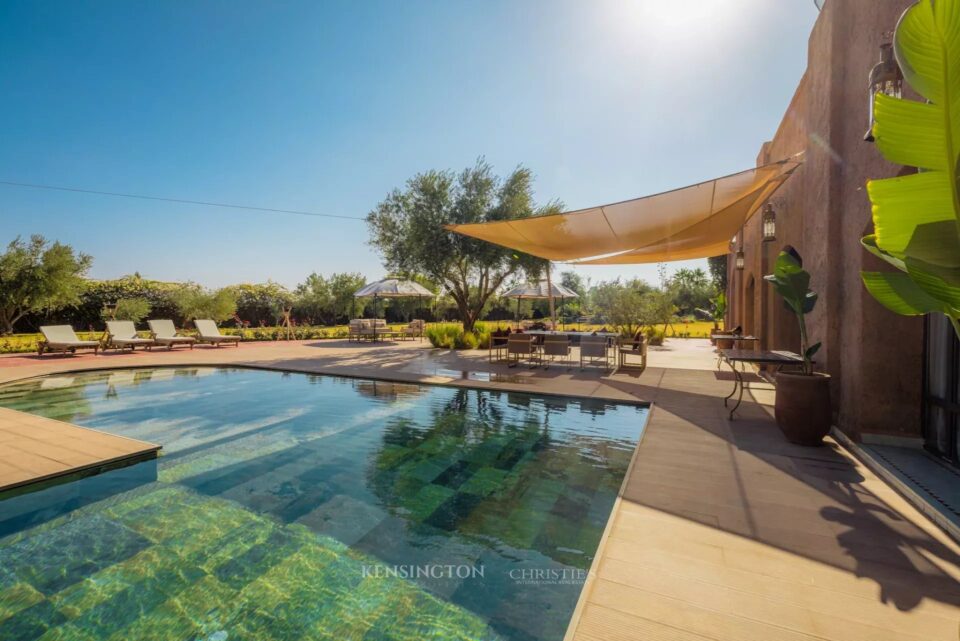
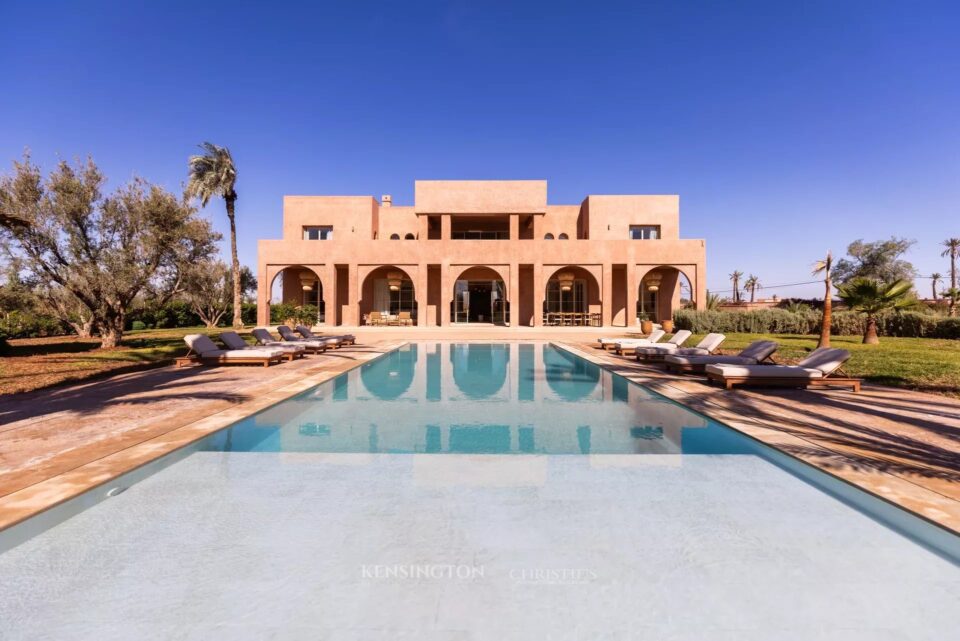
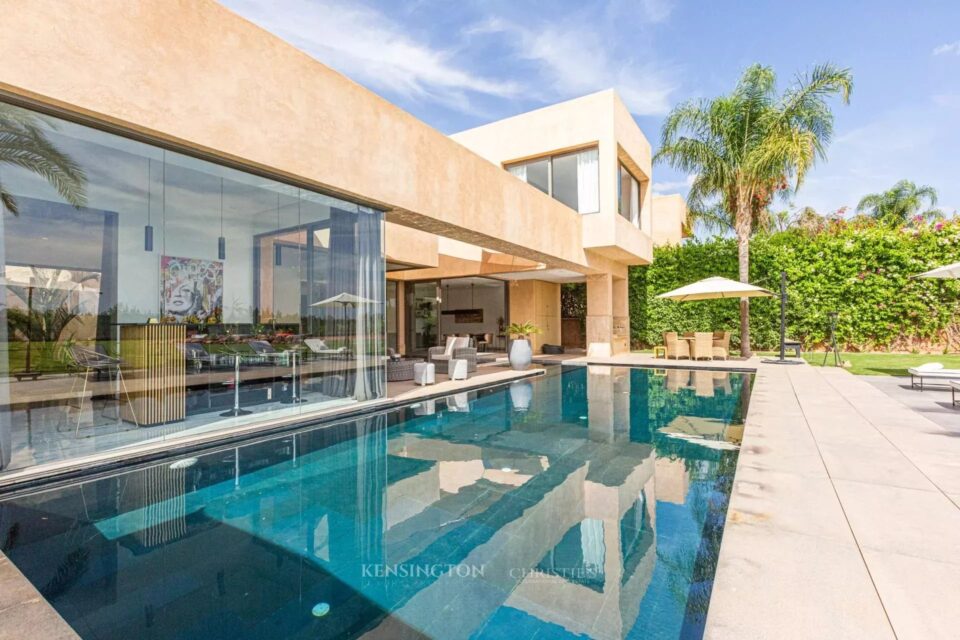
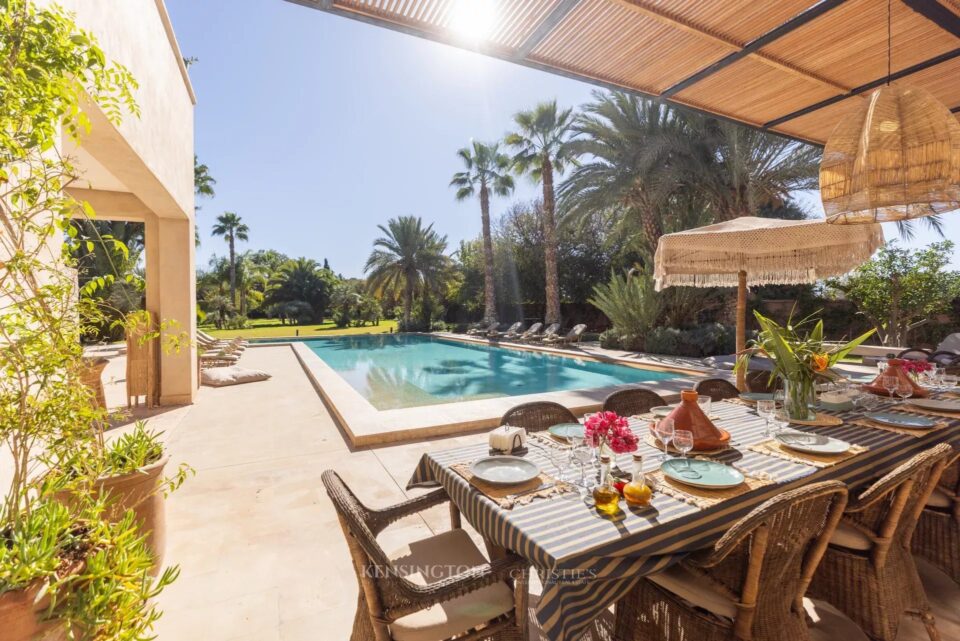
Popular Areas We Cover
Marrakech
Fez
Its narrow, winding streets lead us through covered bazaars where all sorts of shops, restaurants, markets, mosques and numerous tanneries are intertwined - a delightful sight. The Medina of Fez holds the title of the largest Medina in the Arab world.
Casablanca
The modest size of the medina gives some idea of what the city might have been like when the French launched a major building programme, ushering in a new style for the city, with wide boulevards, public parks and fountains.
Agadir
Today, the city of Agadir and its surrounding area is Morocco's largest seaside resort. Its exceptionally mild climate all year round, its many beaches, its history, its souk and its historic medina never cease to attract and seduce travellers from all over the world.
Tangier
Essaouira
The relaxed atmosphere of this picturesque town contrasts with the hustle and bustle of the Kingdom's major cities. With a magnificent beach that stretches as far as the eye can see, Essaouira has quickly become a spot for windsurfers and kite surfers, who call it the city of the winds.
Rabat
El Jadida
Dar Bouazza
Living the dream in Morocco
If you are looking for properties in Morocco, villas in Marrakech, riads for sale or any other type of property for sale or rent, do not hesitate to contact us by filling in our contact form. You can also contact our offices on +212 5 24 42 22 29, or our mobile line on +212 6 61 55 09 05.
While you're waiting for your visit to Marrakech, treat yourself by exploring our different properties available for sale or rent by clicking on the corresponding tabs at the top of the page.
Our luxury real estate agency in Morocco is dedicated to providing you with exceptional services and helping you find the property of your dreams.
Our FAQs
What a foreigner can't buy :
With the exception of Tunisians and Senegalese (Ifrane Convention), any other foreigner may not acquire property in Morocco for agricultural use (concept of VNA). Public limited companies, even if they are formed by Moroccans and have their registered office in Morocco, may not acquire property for agricultural use.
Only Moroccan public bodies, limited companies (where all members must be Moroccan nationals), cooperatives or partnerships of Moroccan nationality may acquire agricultural land. The only way for a foreigner to purchase agricultural land is to classify it as non-agricultural land (obtaining the VNA, non-agricultural vocation).
In practice, this VNA can never be obtained for irrigated land. The VNA process (provisional at first) involves strict constraints: obtaining an exemption for a project, usually for tourism purposes, and a ban on selling the land before the project is completed. This prohibition applies both to the transfer of the land title and to the transfer of shares in a company that could be the beneficiary of the VNA and owner of the land.
What's more, the state is entitled to seize any plots of land with unfulfilled VNAs. It should also be noted that when planning permission is granted, the investor must request confirmation of the provisional VNA. Only this confirmation will release the property from the registrations in favour of the State and authorise its sale. This VNA process has been suspended for over two years. Foreigners wishing to develop agricultural projects can sign short- or long-term emphyteutic leases.
The property regime in Morocco
Moroccan property law is complex due to the existence of several ancestral regimes. For this reason, we recommend that investors who are not foolhardy and do not wish to take any risks limit themselves to properties with a land title or possibly under the requisition regime. Guiche refers to land (and other property) donated by the Sultans to reward the merits of their warriors.
A "guiche" property always belongs to the State, and may be inherited or leased, but never sold. Land belonging to the State's Private Estate follows a similar path to Guiche. Its owners have a right of use that can be transferred. Their sale by the State is discussed, but not yet decided. In this case, the buyer will have to ensure that the sum of the purchase of the right of use and the compensation from the State does not make the transaction too costly.
Melquia was the rule in Morocco until the creation of the Land Registry. The adouls, who are sworn in by the Ministry of Justice, still operate alongside the notaries. Their deeds, based on customary law, define a property in an approximate way, using unmeasured elements. They are registered at the adoul court and are invaluable because they serve as the basis for the various stages involved in obtaining a land title. The requisition is an intermediate stage between the Melquia and the land title.
This adversarial procedure between an owner and his neighbours enables property boundaries to be set definitively after two-way consultation. The result is often different in terms of surface area from that indicated by the Melquia.
The title deed is the most important security for any buyer. It identifies the property by a unique title number, describes the surface area and any buildings, and discloses any easements, mortgages and other encumbrances. Above all, it is indefeasible and purges any history that is not mentioned. The owner of a property with land title is the full owner.
The role of the notary
The notary is the determining factor in the real estate transfer process in Morocco. He is authorised to exercise his mission as a public authority by Dahir (i.e. by royal decree) and relies on two important modern tools:
- ANCFCC (Agence Nationale de la Conservation Foncière, du Cadastre et de la Cartographie) lists all titled properties and enables the life of all these assets to be monitored in real time: their origin, the existence of mortgages, easements or other registrations;
- the Caisse de Dépôt et de Gestion, a state bank, into which notaries are obliged to deposit all sums received in payment for a property while awaiting the finalisation of the transaction and, above all, the registration of the property in the name of the new owner with the Land Registry. Thus, any investor is assured of taking no risk in investing in Morocco.
A transaction can be concluded in two ways:
- or a direct sale if the funds are available and the parties agree on all points, including the date of transfer of ownership;
- or with a provisional sale agreement containing all the terms of the future final deed but allowing both parties to give themselves a deadline, particularly in the case of a transfer of funds from abroad or a bank loan.
Foreign exchange regulations
Morocco still applies exchange regulations, which impose seemingly complicated operating rules. Hence the reluctance of many investors, worried about not being able to recover their funds when they resell. In fact, transferring funds from Morocco to any foreign country is very simple for those who comply with the rules:
- Open a convertible dirham account into which the foreign currency used for the purchase will be transferred.
- Or payment of the purchase price into the notaire's business account.
In both cases, the bank provides proof of the import of funds in foreign currency. This document will be invaluable when applying to the Foreign Exchange Office to repatriate the funds. The same procedure will be applied for subsequent transfers if required for renovations or construction after the purchase of bare land. Repatriation of funds is granted very easily on presentation of a file containing the deed of sale, the tax clearance following payment of tax and capital gains tax on property profits, and the funds transfer slips.
The entire procedure can be completed in less than two months, and the banks are now authorised to make transfer decisions. They do so easily when the files are clear. If part or all of the investment has not been realised through the channel described above, any resident abroad can also apply to repatriate the proceeds of the sale. They will have to wait until the anniversary date of the sale and will then have 25 % of the sum, convertible into foreign currency.
Repatriation will therefore take five years instead of two months. One final point is important to note. The Moroccan dirham is relatively stable. It has even appreciated against the euro over the last ten years, going from 1 euro for 11.30 Moroccan dirhams to 1 euro for 10.70 Moroccan dirhams. This profit of 6 % is rather appreciable.
- Short direct flights from most European cities and more and more direct flights from America, South America and The Middle East
- All year round near perfect climate which enables the possibility of renting your property to holiday makers and reaping a good rental return – in 2014 14m people visited Morocco.
- Morocco offers something unique and more exotic than European destinations
- The property market has unfairly suffered in the past few years due to the recent turmoil in other North African countries whilst Morocco itself remains safe and secure; now is a good time to invest in villas Marrakech, with property prices well of their highs.
- Economically the country is doing well, growing at approximately 5% per annum.
- Morocco is a richly diverse country with something to suit all tastes, from the majestic Atlas mountains, vibrant souks to miles of stunning beaches and historic imperial cities
- There is major foreign investment throughout Morocco, breathing life into the country from the new port in Tangier to the world’s largest solar energy farm in the south.
- All the major international 5-star hotel chains have opened in Marrakech, including The Four Seasons, Oberoi, Mandarin Oriental, Aman and Beechcomer to name a few.
- There are now 15 luxury golf courses within a few miles of Marrakech, making it a top-notch rival golfing destination to The Algarve and Costa del Sol. R
Contact us to find out more!
Our Journal
How Christie's International Real Estate is Redefining Excellence in Luxury Real Estate in Morocco – 2025
Luxury Real Estate in Morocco: New Trends in Contemporary Architecture in 2024
Ultimate Guide to Luxury Property Rentals in Morocco in 2025







